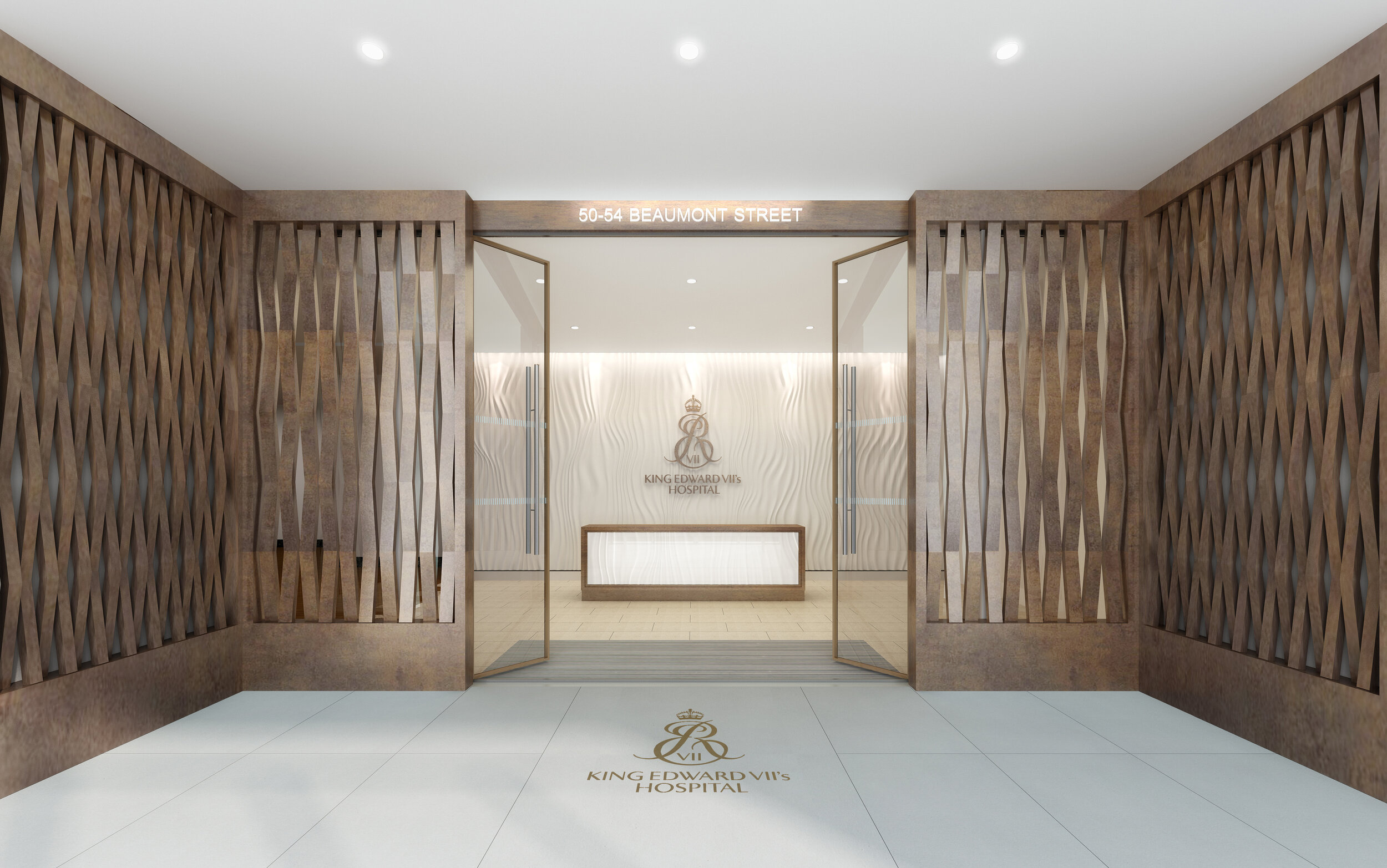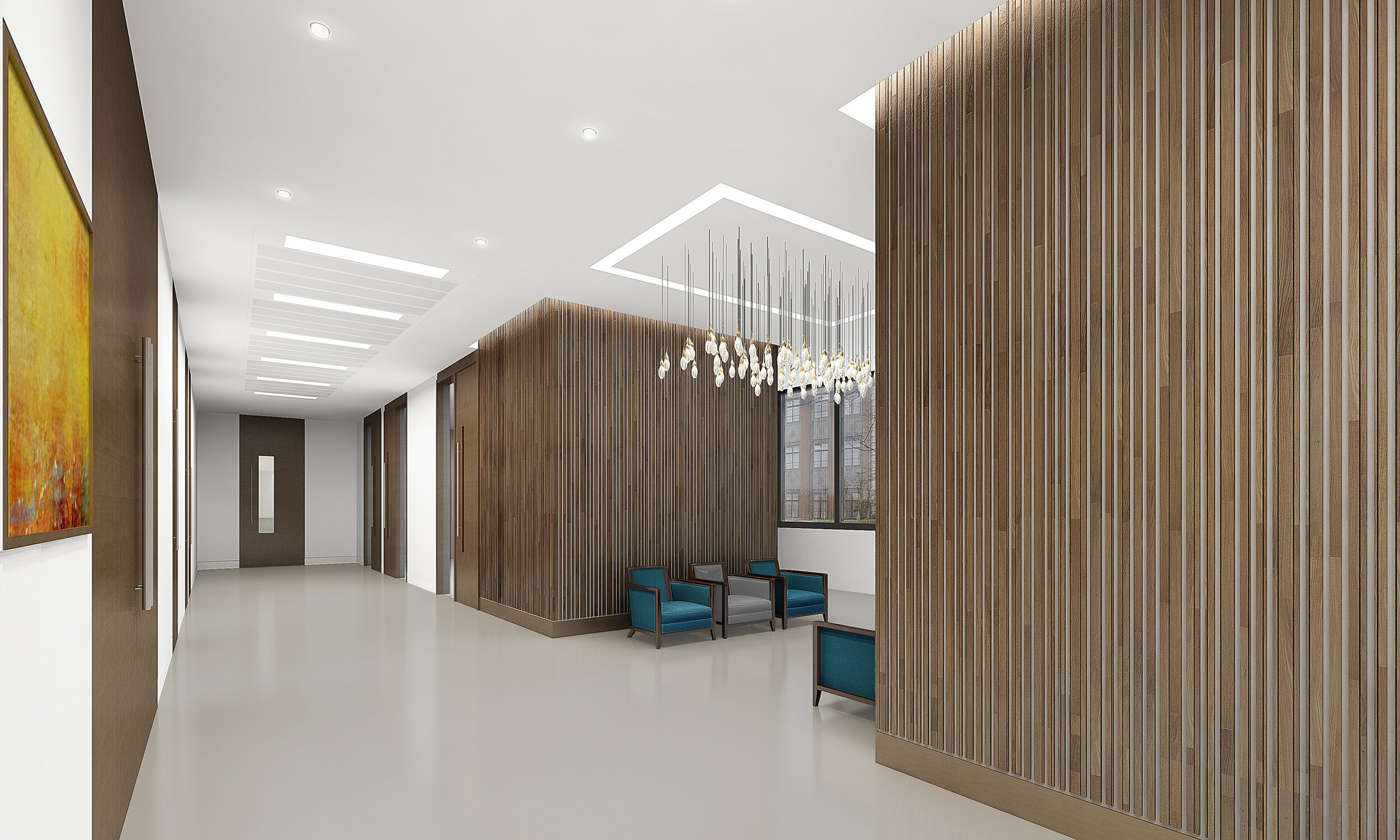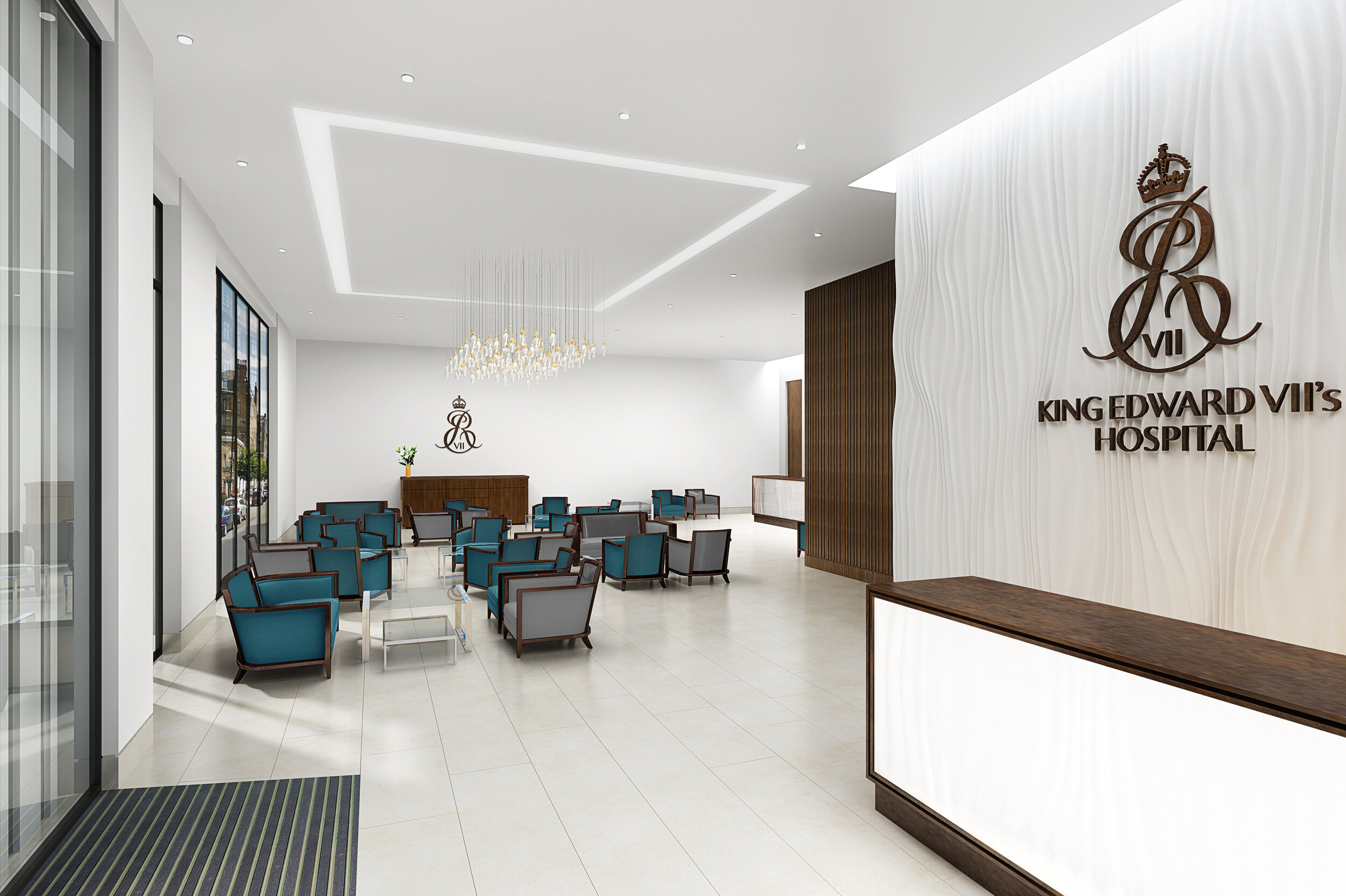Macintosh House
Healthcare - Marylebone, London
The project team worked closely with King Edward VII hospital to develop the interior design strategy for Macintosh House’s upcoming imaging suites and outpatient diagnostics in tandem with the base build and Cat A proposals. This concept was developed in line with the clinical brief for the building to provide a holistic design proposal, which merges a robust clinical planning and a sympathetic interiors concept to reflect the ethos and vision for the hospital.
A project which KB Architects team have been involved with whilst working at Steffian Bradley Architects.





